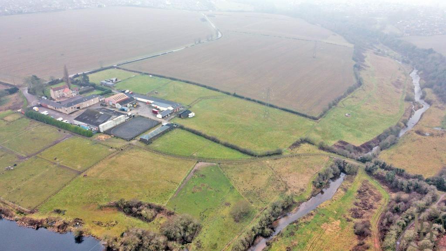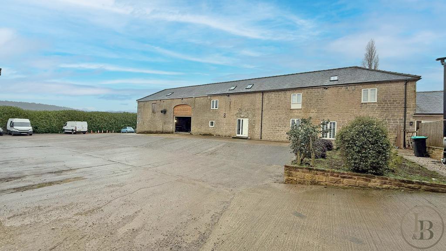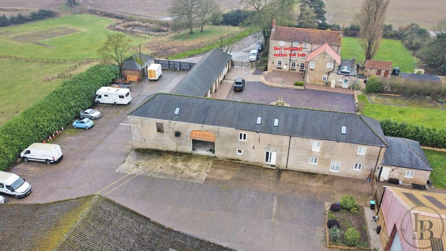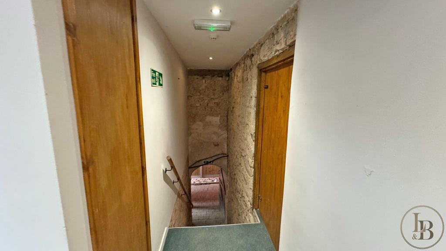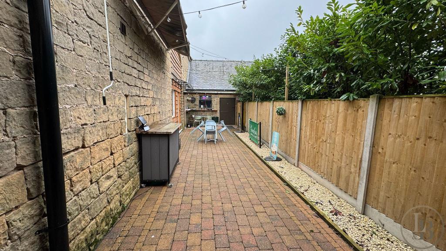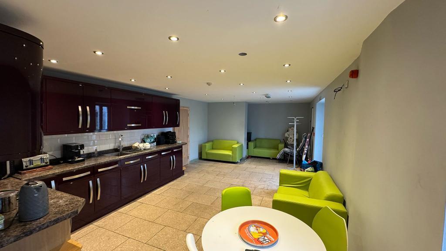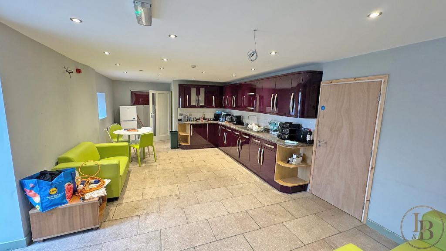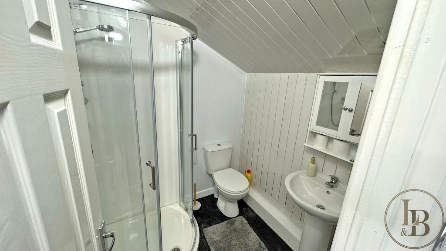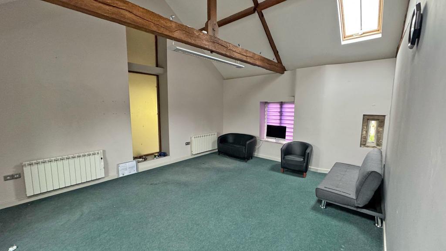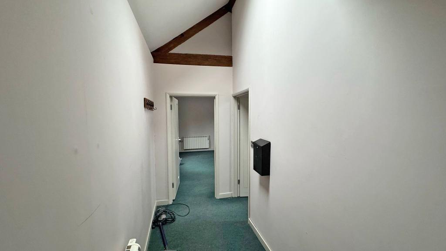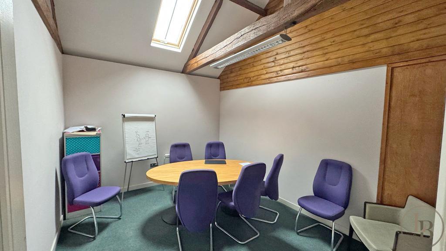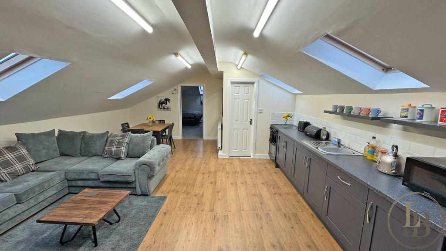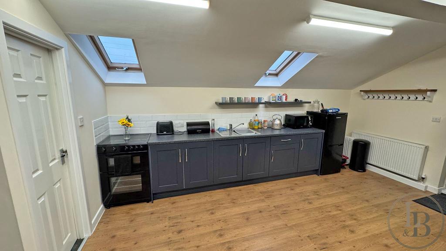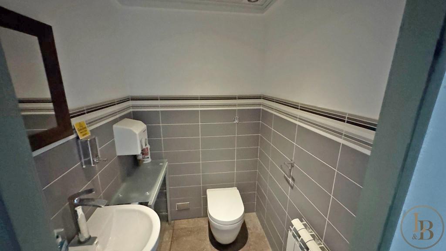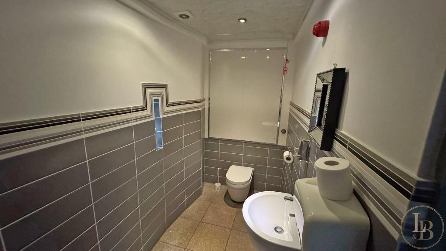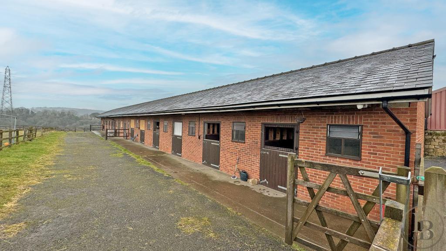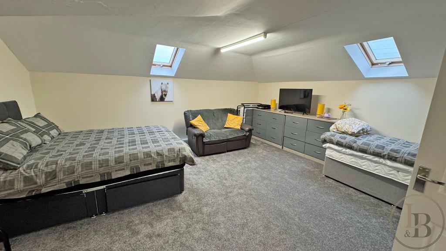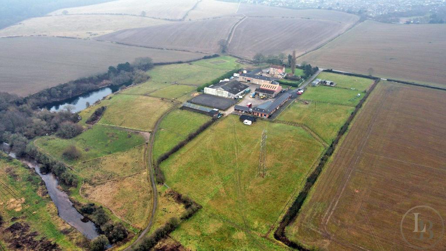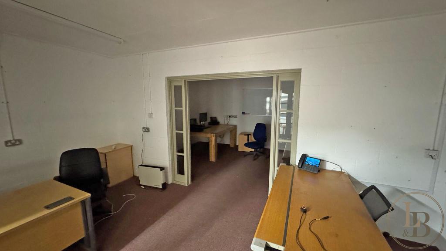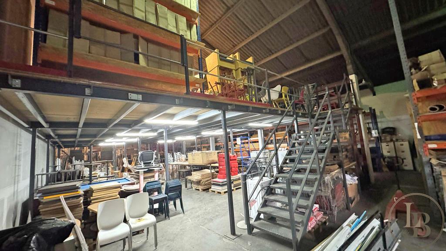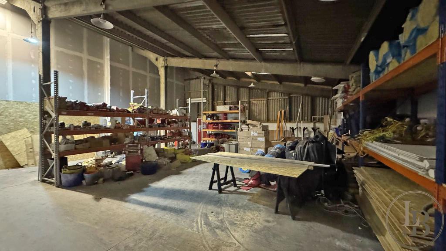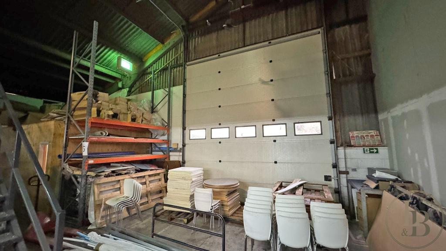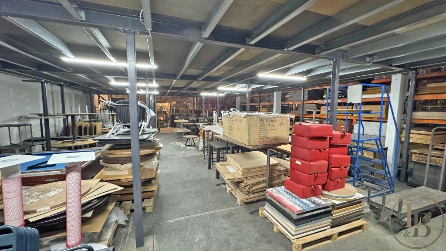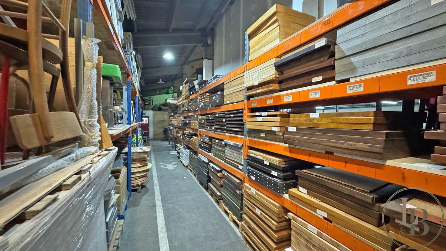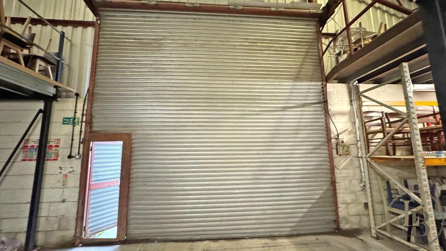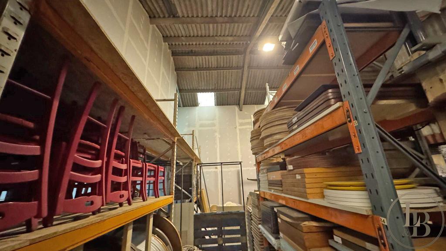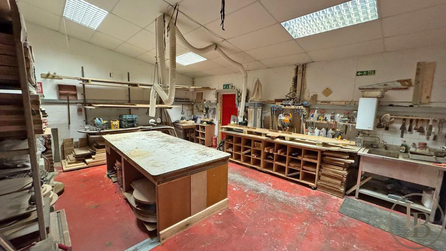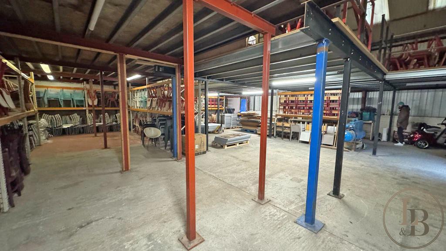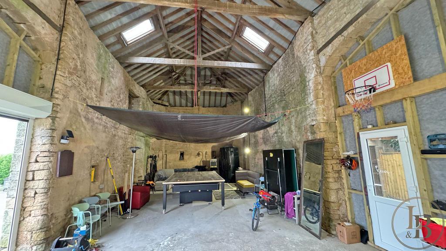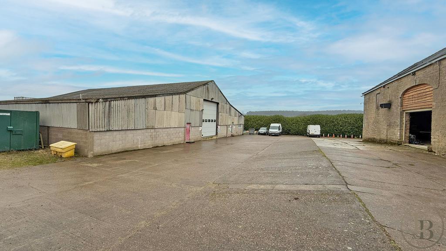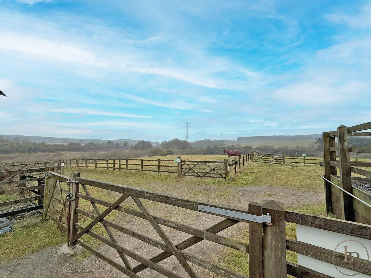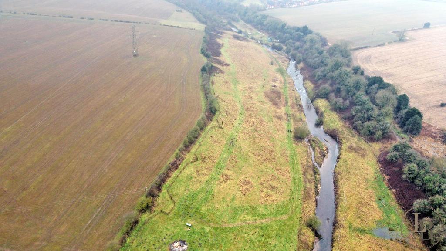Commercial Property For Sale | New Mill Lane, Forest Town, Mansfield, NG19 0HQ | Offers in Region of £1,300,000 Sold STC
Key Features
- Established Mixed Use Property
- 3 x Industrial Units Circa 13,000 sq ft
- Former Barn With Extant Planning
- Office Suite and Staff Canteen
- Development Potential
- Modern Stabling For Over 27 Horses
- Potential ERV £167,210
- Set within circa 12 acres
- Boasting a Picturesque Location
Summary
Warren Farm Stables is approached via a shared private track approximately 800 metres from New Mill Lane to the north of Forest Town near the market town of Mansfield in Nottinghamshire.
THE BARNS
The property benefits from extant planning consent to convert the Grade II listed stone barn into two further residential dwellings. The first dwelling as part of the planning consent (2017/0053/LBW) has been completed and is occupied by the current owners. What would be the middle dwelling is currently utilised as office and canteen space which has been converted to a high standard. The remaining barn is currently used as a games room with the benefit of an electric roller shutter door.
COMMERCIAL BUILDINGS
To the north east of the stone barn is a large former agricultural building measuring 10,072 square feet with an eaves of 7.2 m. The unit benefits from electric roller shutter door and pedestrian door with partitioned offices.
Immediately north of the dwelling is a further workshop building measuring 2,170 square feet with an eaves of 7.25 m that benefits from B2 (general industrial) use. Adjacent to this is a former barn measuring 1,360 square feet with an eaves of 5.5 m. Both buildings benefit from roller shutter and pedestrian doors and are currently utilised as storage space by the current owners but could be let out to create an additional income stream.
The commercial units on site were previously let of FRI Leases at a rent of £80,000 pa, demonstrating the income potential in addition to the stables and possible storage land.
EQUESTRIAN FACILITIES
The equestrian facilities include stabling for over 27 horses, the majority of which are located in a substantially built brick building. This building includes a canteen area and tack room. To the first floor is a quest flat benefitting from open plan living room/kitchen, shower room and large double bedroom. We are able to provide evidence of a pre planning application submitted by the current owners for conversion to holiday cottages which was positively received.
The remaining stables are found in a separate wooden stable block with an adjoining wash box. There is a 25 metres by 37 metre flood lit manège with a sand and carpet base.
THE LAND
The land extends to circa 12.6 acres and is divided into a number of grazing paddocks. There is a large hay meadow to the western side of the property.
The property benefits from its own access onto a public bridleway to the north which offers easy hacking opportunities for the liveries.
POTENTIAL ESTIMATED RENTAL VALUE
With a combined industrial area of circa 13,600 sqft, based off a £7 per sqft rental value we anticipate industrial aspect could generate a rental income of circa £95,200 PA with 27 stables suitable for self storage based on £200 pcm, this could generate a combined rental income of £64,800.
There is further scope to increase the income by letting the 1 bed flat, the office suite, and various areas within the 12 acres of land.
There have been discussions with a blue chip company regarding a solar farm on the most north western land of the property which subject to the new owners desire can be disclosed upon request.

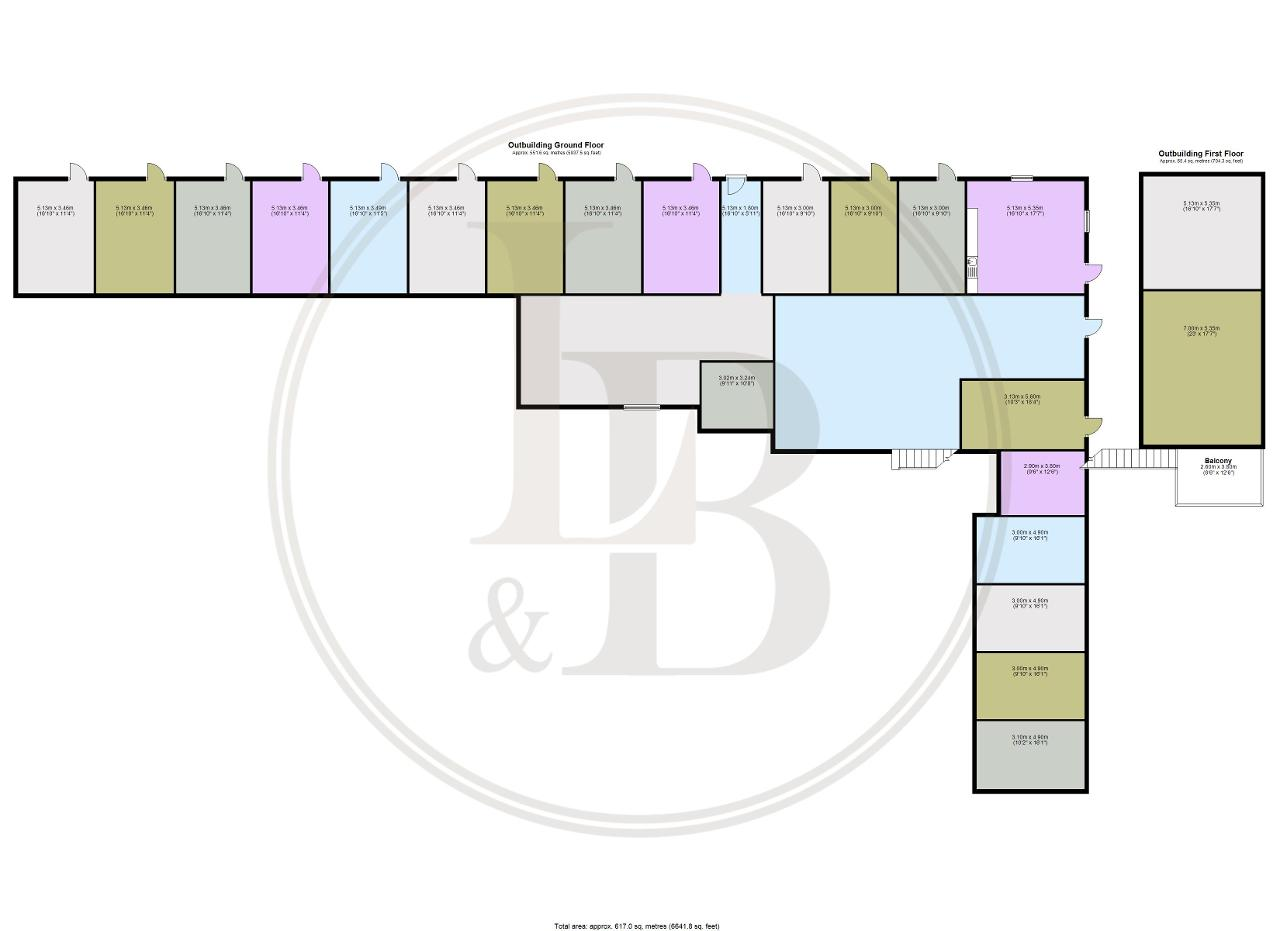
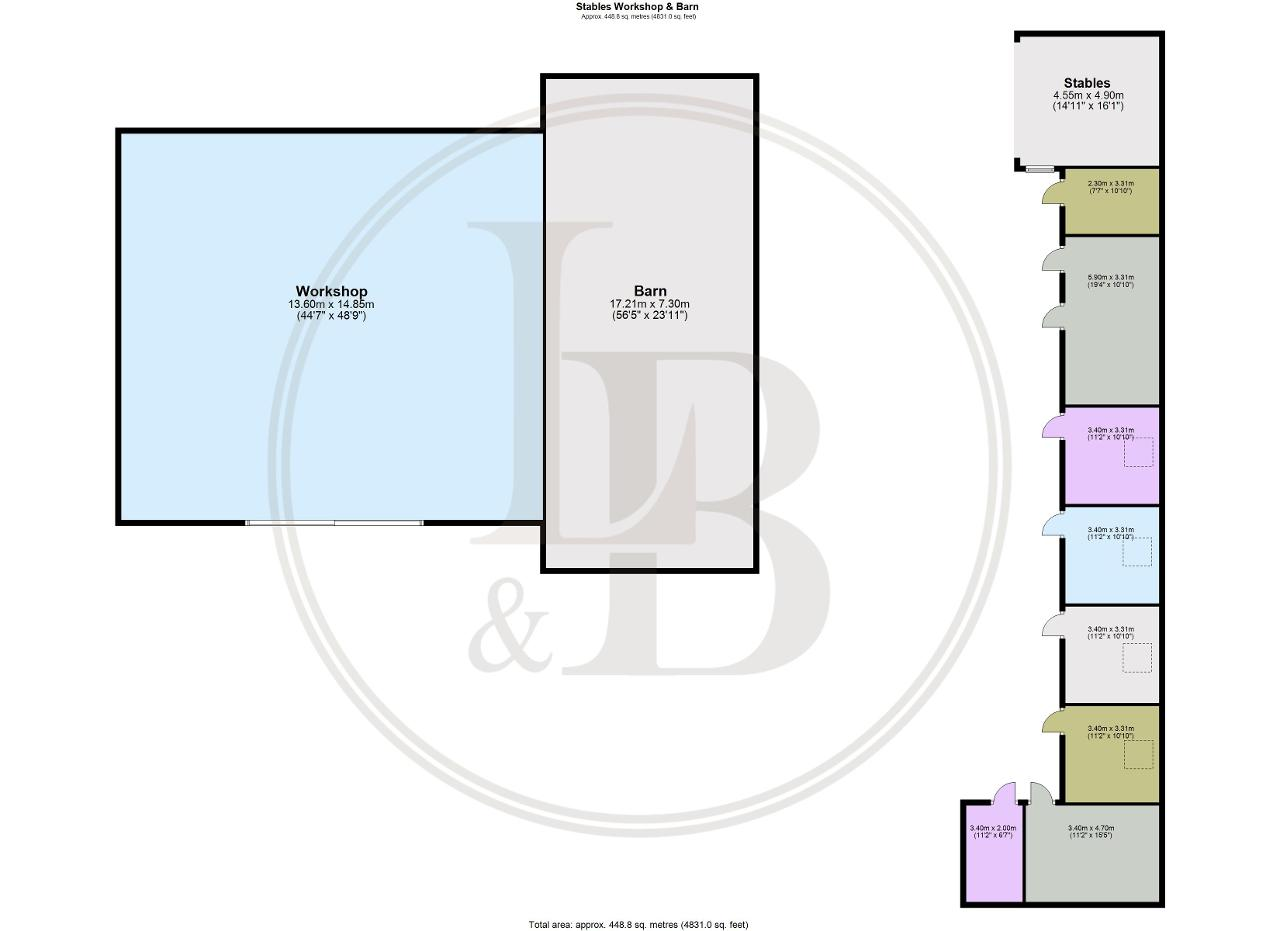
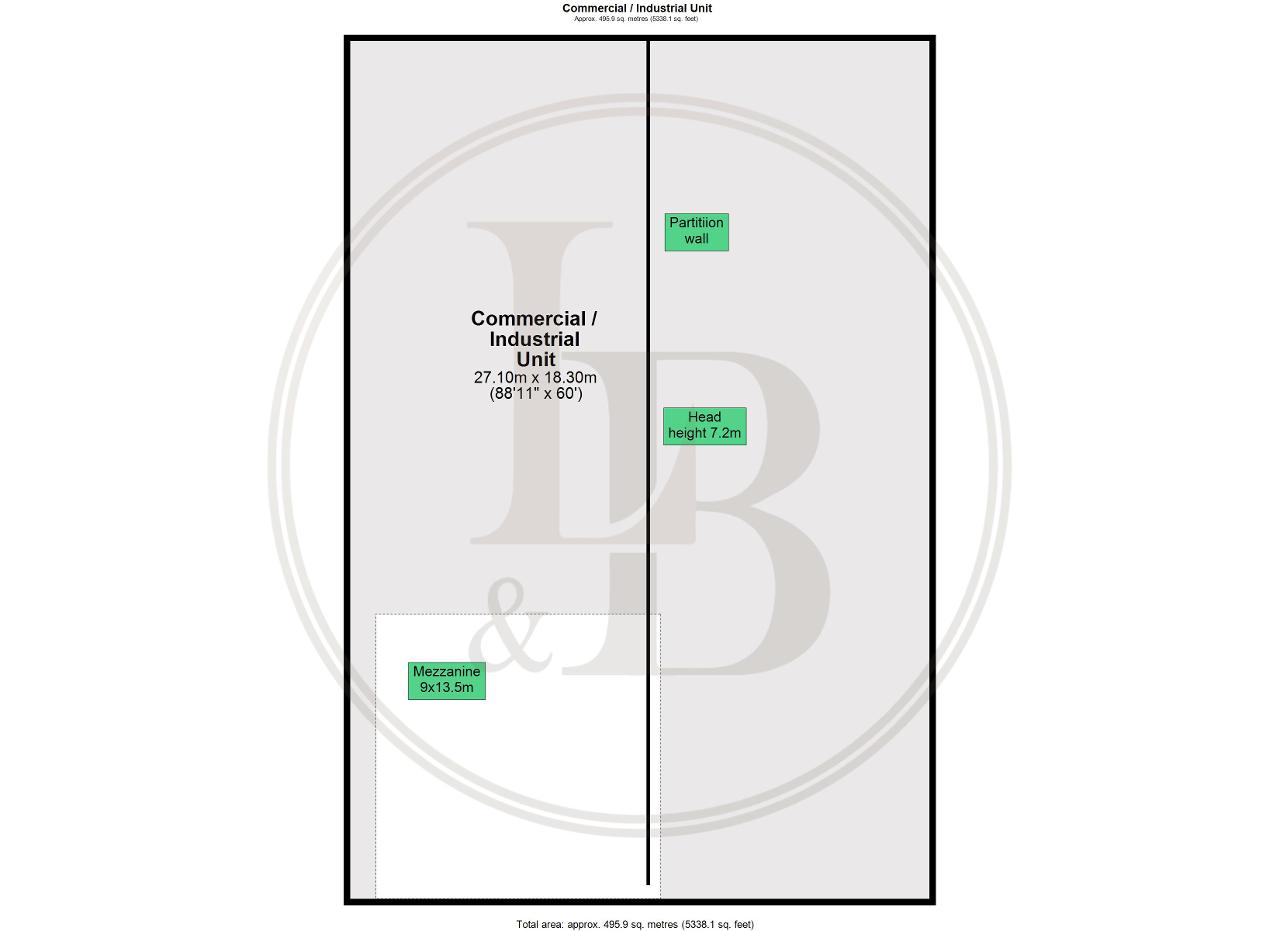
Additional Information
OVERAGE / UPLIFT CLAUSE
The land will be sold subject to a development uplift clause. This uplift clause shall specify that 30% of any uplift in value due to development (as defined in Section 55 of the Town and Country Planning Act 1990) will be payable back to the vendors, or their successors in title, should such a development occur within 30 years of completion of the sale. This uplift clause shall not be triggered by any development for agricultural or equestrian purposes.
VALUE ADDED TAX
The property is subject to VAT and will be payable by the purchaser(s) in addition to the purchase price.
SERVICES
The property benefits from 3 phase electricity, mains water and mains drainage.
For further information on this property please call 01157342000 or e-mail enquiries@lester-bingley.co.uk
Contact Us
Unit 2A, Sherwood Oaks Close, Sherwood Oaks Business Park, Mansfield, NG18 4TB
01157342000
Key Features
- Established Mixed Use Property
- Former Barn With Extant Planning
- Development Potential
- Potential ERV £167,210
- Boasting a Picturesque Location
- 3 x Industrial Units Circa 13,000 sq ft
- Office Suite and Staff Canteen
- Modern Stabling For Over 27 Horses
- Set within circa 12 acres

